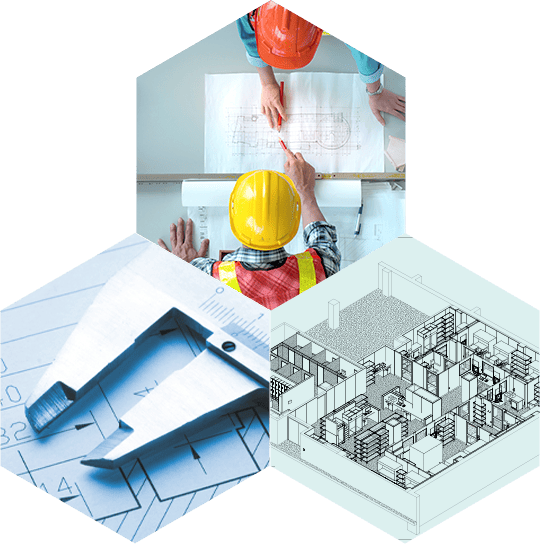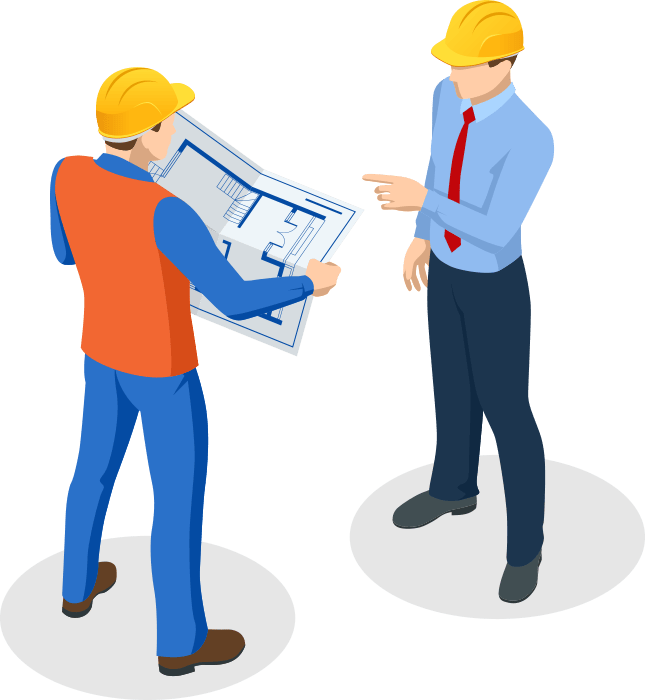COMPREHENSIVE DESIGN/BUILD SERVICES
For Critical and Controlled
Environment Cleanrooms


CE Cleanrooms provides everything you need to plan, design, build, commission and prepare cleanrooms and critical environments to meet all relevant third-party certifications.
Our Senior Leadership Supervises Every Project
CE’s leadership oversees every project end to end and provides you with a single point of contact to manage every aspect.
Specialized Construction Managers Keep Schedules On-Track
Our streamlined design/build process begins with a detailed consultation and discussion about your new cleanroom.
We develop the construction plans during the next phase, design and engineering.
Our specialized construction project managers coordinate and monitor every aspect of the building process daily.

Consulting & Objectives
Design & Engineering
(planning, drawings, permits, design approval)
Construction, Installation & Project Managment
(ordering materials, managing subcontractors and in-house labor, coordinating building inspections)
Commissioning
(facility sign-off, safety training, validation)
Certification & Cleanroom Handover
(third-party certification company recommendations)
After Sales
(repairs, remodeling, expansion and upgrades)
Consulting
Every CE Cleanrooms project begins with a guided discussion about what you want and the best way to approach the project as well as the pros and cons of the sites you are considering.
As cleanroom experts, we understand how people and materials move through a cleanroom. Our Lean-certified architectural team analyzes your workflow to optimize your new facility for efficiency and productivity whether you’re planning a new building project or want to improve an existing manufacturing space.
We developed this collaborative process to uncover the scope of your cleanroom project, from the major requirements to the critical details.
Site selection support and guidance
Timeline
Layout and workflow
Temperature, pressure, humidity and other environmental needs
Standards and compliance requirements such as cGMP, ISO, USP and FDA-mandated septic standards
We leverage our experience building cleanrooms for health care, manufacturing and other applications to explore whether pre-engineered and modular cleanroom construction suits your project.
While our consulting services begin during this requirement-gathering phase, our teams will continue to provide guidance and present options and recommendations at every stage of your project to help you make informed decisions.
DESIGN & ENGINEERING
CE’s specialized design, architectural and engineering teams clarify the program details, select the most appropriate pre-engineered materials and develop the construction drawing according to your operational, workflow and compliance requirements.
We provide comprehensive and specialized engineering services that prioritize efficient and durable construction products and the importance of workflow- and people-centered space planning because they enhance productivity and boost quality control.
Depending on your needs, you can leverage the CE design and engineering team in two ways:
- Comprehensive architectural and design package
CE controls the entire end-to-end project, including all design, drawings, permit requirements and construction administration. This includes post-permitting support.
- Partnership approachesYour CE team works in partnership with your existing designs to ensure your new cleanroom fits your requirements. This is a great option when the cleanroom is part of a larger construction project.
What’s included in design and engineering
Depending on which option you choose, our services include the following and so much more.
- Lean workflow analysis and methodologies
- Professional review and professional engineering (PE) stamp
- BIM 3D design files and shop drawings
- Control and monitoring systems including:
- Airflow rate and direction
- Air pressurization
- Temperature and humidity
- Contamination
- Lighting and electrical requirements
- Energy conservation
- Construction scheduling
- Bill of Materials (BOM) list
- Final as-built certification
CONSTRUCTION, INSTALLATION, & PROJECT MANAGEMENT
Construction is messy and requires careful planning to ensure the correct materials and crews are precisely where they need to be. As a turnkey design/build contractor, we handle it all - project management, construction and installation - and update you regularly.
Accountability is one of our Core Values at CE Cleanrooms
We have detailed processes in place to ensure the smooth running of every project. Our team is accountable for everything from materials deliveries to scheduling to managing our in-house construction workers, specialized subcontractors and partners.
With CE Cleanrooms, you’ll have a single point of contact and an established team of specialists who are used to working together on precision construction projects. For your project, this means less time and money lost to problems and miscommunications.
Your CE project manager is an experienced, hands-on professional who pays attention to the details and takes personal responsibility for your project.
Construction Services
CE Cleanrooms uses the most appropriate construction methods for your application and protocols, including:
Conventional onsite construction
Factory-built pre-engineered buildings
Panelized modular-building systems
CE’s construction crews and qualified and approved subcontractors understand the unique requirements of these specialized buildings.
COMMISSIONING
CE Cleanrooms executes a systematic and multistep commissioning process before we turn your facility over to you and your team. We:
Verify the cleanroom meets all design, systems, engineering and procedure specifications.
Validate components, mechanical hardware and equipment are in place and function within the desired parameters.
Tune systems and balance airflow for quality and effectiveness.
Provide comprehensive documentation.
CERTIFICATION
At CE Cleanrooms, we guarantee your new critical environments will pass certification by a third-party agent, whether you must meet ISO or cGMP manufacturing standards or comply with stringent FDA and USP requirements for controlled sterile environments.
We can offer this guarantee because we’ve:
Designed and built your facility around the standards you need from the get-go.
Done rigorous balancing and validation tests before the building is certified to iron out any issues.
Built-in contingencies to correct any issues identified during the certification process.
Your project team can recommend an independent third-party certification company.
AFTER-SALES SUPPORT
CE Cleanrooms will support you for the life of your new cleanroom environment.
We are available to answer questions and assist with repairs and upgrades if your certification requirements change or you want to remodel, relocate or expand.
